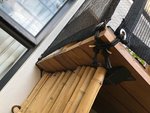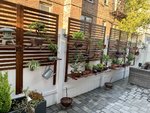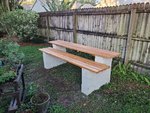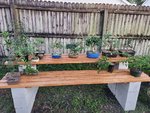You are using an out of date browser. It may not display this or other websites correctly.
You should upgrade or use an alternative browser.
You should upgrade or use an alternative browser.
Show Us Your Bonsai Benches
- Thread starter Gsquared
- Start date
SeanS
Omono
- Messages
- 1,645
- Reaction score
- 5,564
- USDA Zone
- 9b
CWTurner
Omono
@SeanS
That's pretty cool looking. Nicely done.
But to my eye you need a couple more cross pieces on the pergola. And how are those brackets anchored into your wall. Seems to me that it might just pull some of your wall out.
The "floating" look of the pergola is interesting, but I think a couple of braces would help strengthen it, and would actually give it a better look.
CW
That's pretty cool looking. Nicely done.
But to my eye you need a couple more cross pieces on the pergola. And how are those brackets anchored into your wall. Seems to me that it might just pull some of your wall out.
The "floating" look of the pergola is interesting, but I think a couple of braces would help strengthen it, and would actually give it a better look.
CW
SeanS
Omono
- Messages
- 1,645
- Reaction score
- 5,564
- USDA Zone
- 9b
@CWTurner It’s held up by a beefy metal bracket and 2 x M8 expanding bolts per side. Same with the shelf itself, there’s a welded and gusseted powder coated metal frame under the wood held to the wall with 4 x M8 anchors. Neither the shelf or the pergola are coming off the wall anytime soon@SeanS
That's pretty cool looking. Nicely done.
But to my eye you need a couple more cross pieces on the pergola. And how are those brackets anchored into your wall. Seems to me that it might just pull some of your wall out.
The "floating" look of the pergola is interesting, but I think a couple of braces would help strengthen it, and would actually give it a better look.
CW
I didn’t want anything too bulky, I’m in a small townhouse/condo with a 40m2 garden so I wanted my bonsai area to be compact and minimalist. A friend of mine that does custom fabrication projects made it up for me.
I hear you on the cross members on top. I’m having some custom shade net panels made up this week. 1 will go across the top of the pergola. The other will be a side panel which I’ll have up most of the time on the left hand side from the pergola down to the bottom shelf. The third panel will be a similar hanging panel for the front which I can attach when it rains heavily or in winter to protect from frost. All black 40% netting. All panels will have eyelets one each corner and will be attached with stretch cord or something similar which will be hooked onto screws on the top of the pergolas, out of sight. The idea is they’ll be easily and quickly attached or removed.
I’ll post up some update pics once all done.



Forsoothe!
Imperial Masterpiece
Sorry, the beef is locking the to board with 4 bolts and to the wall with only 2 bolts, and worse, the footprint of the 4 bolts is double or more what the 2 bolt footprint is, spreading the load much better between the 4 bolts verses the 2 bolt pattern. It is an architecturally poor design that will fail at some weight. There are different kinds of forces here. The bolts are very strong in "shear", that is, in resistance to being broken perpendicular to the shaft of the bolt. They are almost impossible to break that way, but the forces exerted here are mostly "in tension", that is, the forces downward on the surface at some point or weight will be transferred and will be shared by resistance to shear and resistance to tension and will act on the weakest resistance to force, in this case pilling out of the wall.@CWTurner It’s held up by a beefy metal bracket and 2 x M8 expanding bolts per side. Same with the shelf itself, there’s a welded and gusseted powder coated metal frame under the wood held to the wall with 4 x M8 anchors. Neither the shelf or the pergola are coming off the wall anytime soon
I didn’t want anything too bulky, I’m in a small townhouse/condo with a 40m2 garden so I wanted my bonsai area to be compact and minimalist. A friend of mine that does custom fabrication projects made it up for me.
I hear you on the cross members on top. I’m having some custom shade net panels made up this week. 1 will go across the top of the pergola. The other will be a side panel which I’ll have up most of the time on the left hand side from the pergola down to the bottom shelf. The third panel will be a similar hanging panel for the front which I can attach when it rains heavily or in winter to protect from frost. All black 40% netting. All panels will have eyelets one each corner and will be attached with stretch cord or something similar which will be hooked onto screws on the top of the pergolas, out of sight. The idea is they’ll be easily and quickly attached or removed.
I’ll post up some update pics once all done.
View attachment 287484
View attachment 287485
View attachment 287486
The die is cast here, so you will need to keep large pots close to the wall where the forces will act straight downward (in shear). Smaller pots further out on the shelf will be OK. Keep large weights away from the outboard edge to reduce their leverage which transfers downward forces into tension forces which will peel the bolts out of the wall. Adding an angled foot attached to the outboard edge of the shelf angled back to butt up to the wall at the base of the wall will solve this problem as long as the weight on the shelf is limited to some amount not for me to specify.

Last edited:
SeanS
Omono
- Messages
- 1,645
- Reaction score
- 5,564
- USDA Zone
- 9b
Sorry, the beef is locking the to board with 4 bolts and to the wall with only 2 bolts, and worse, the footprint of the 4 bolts is double or more what the 2 bolt footprint is, spreading the load much better between the 4 bolts verses the 2 bolt pattern. It is an architecturally poor design that will fail at some weight. There are different kinds of forces here. The bolts are very strong in "shear", that is, in resistance to being broken perpendicular to the shaft of the bolt. They are almost impossible to break that way, but the forces exerted here are mostly "in tension", that is, the forces downward on the surface at some point or weight will be transferred and will be shared by resistance to shear and resistance to tension and will act on the weakest resistance to force, in this case pilling out of the wall.
The die is cast here, so you will need to keep large pots close to the wall where the forces will act straight downward (in shear). Smaller pots further out on the shelf will be OK. Keep large weights away from the outboard edge to reduce their leverage which transfers downward forces into tension forces which will peel the bolts out of the wall. Adding an angled foot attached to the outboard edge of the shelf angled back to butt up to the wall at the base of the wall will solve this problem as long as the weight on the shelf is limited to some amount not for me to specify.
View attachment 287517
@Forsoothe! thanks for the info. We took this into consideration when choosing the anchoring method. The M8 anchor bolts we used have a tension rating of 210kg. Houses in South Africa are built with brick and cement. The anchor bolts are into a brick wall. I have 8 trees in pots at the moment not weighing more than maybe 3-4kg for the heaviest.
The shelf has 2 levels: the top 30cm deep and the bottom 60cm. I will definitely bring spreading the load as best as possible with the larger trees on the top narrower shelf closer to the wall.
I won’t be too proud to DM you if my shelf fails
(bolt info in the link
)

edit; I think you may not have read my earlier reply properly regarding which bolts are where. The pergola is attached to the wall with 2 bolts per side (4 total) and is not weight bearing besides its weight itself. Not more than 5-6kg
The shelf is anchored to the wall by 4 bolts, spreading in a rectangular patter. 2 on the left support, about 20cm apart vertical, and the same pattern for the 2 on the right. There isn’t only 1 major point which is under tension per side, there are 2. 4 in total. I’ll post a pic to show the anchor points tomorrow.
atlarsenal
Omono
SeanS
Omono
- Messages
- 1,645
- Reaction score
- 5,564
- USDA Zone
- 9b
@Forsoothe! I'm sure you aren't all that concerned about my new shelf, but if you are interested here is the placement of the 4 expansion anchor bolts holding the steel frame to the wall. While the shelf was being made, I already had plans about having to make 2 supporting legs that could fit under the lower shelf frame arms and extend down to the ground with a buried cross member joining the 2 legs. But after putting the shelf up on Saturday I've realised they aren't necessary, the shelf is very securely mounted to the wall. I'm the first to admit I often overthink and over-engineer things that I make and put up (I put up the woven wooden panel to the right of the shelf and made a small wooden gate to close off the herb garden on the side of the house), so believe me when I say I had the exact same thoughts and worries as you highlighted in your post. It takes a lot for me to change my mind and rest easy when it comes to DIY projects like this, especially when now with my small collection of trees involved, but I'm confident the shelf won't be coming down on it's own anytime soon.

Mounting points for the pergola, 2 x M8 expansion bolts through the metal bracket on each side.


Mounting points for the pergola, 2 x M8 expansion bolts through the metal bracket on each side.

SeanS
Omono
- Messages
- 1,645
- Reaction score
- 5,564
- USDA Zone
- 9b
Got my shade netting (40%) up this weekend, finishing off my small townhouse bench.
The front shade panel will be off most of the time, it’s more for thunder storm protection in summer. We have heavy thunderstorms with hail where I live in South Africa.


Top panel

All panels are attached with 6mm bungee cord and have my own DIY quick release mountings

The front shade panel will be off most of the time, it’s more for thunder storm protection in summer. We have heavy thunderstorms with hail where I live in South Africa.


Top panel

All panels are attached with 6mm bungee cord and have my own DIY quick release mountings

Gsquared
Shohin
Well done. Very attractive design.
Tieball
Masterpiece
Fred Flintstone would be very proud of you. Nicely created.
MalcolmMc
Seedling
Got my shade netting (40%) up this weekend, finishing off my small townhouse bench.
The front shade panel will be off most of the time, it’s more for thunder storm protection in summer. We have heavy thunderstorms with hail where I live in South Africa.
View attachment 290420View attachment 290421
Top panel
View attachment 290422
All panels are attached with 6mm bungee cord and have my own DIY quick release mountings
View attachment 290423
I love this bench and set up. Looks like a real attention to detail!
Where did you get shade cloth that size or did you have to custom make it for your space?
SeanS
Omono
- Messages
- 1,645
- Reaction score
- 5,564
- USDA Zone
- 9b
I had it custom made. I found a shade netting company that does all sorts of shade netting and sports netting (like batting cages, tennis courts and indoor sports arenas) and just sent them my plans with the dimensions I needed. I wasn’t sure if they’d do such a small job but they were more than willing and had it done in less than a week.I love this bench and set up. Looks like a real attention to detail!
Where did you get shade cloth that size or did you have to custom make it for your space?
I asked for metal eyelets in each corner and then made up the 6mm bungee cord attachments myself. The cords have loops which hook over either screws in some spots or the brass coat hooks in the last pic.
I’m really happy with how it turned out and my trees seem happy so far
Costaneira
Seed
- Messages
- 2
- Reaction score
- 11
- USDA Zone
- 7a
Condo patio benches using ‘hacked’ outdoor IKEA furniture repurposed for my bonsai project. Held up surprisingly well it’s first full summer (south facing) and winter. Smaller shelves are removed during winter and larger ones folded down. Will re-treat the wood this fall.
Attachments
amcoffeegirl
Masterpiece
jaco94
Chumono
Tommykeolle
Yamadori
sorce
Nonsense Rascal
Better a thing than a cousin it!
Sorce
Sorce
Similar threads
- Replies
- 2
- Views
- 177
- Replies
- 8
- Views
- 238
- Replies
- 9
- Views
- 340














